Whether we're bringing a forgotten building back to life, designing your dream home, or creating standout commercial spaces, we're obsessed with creating beautiful, sustainable space that work perfectly for the people who use them.
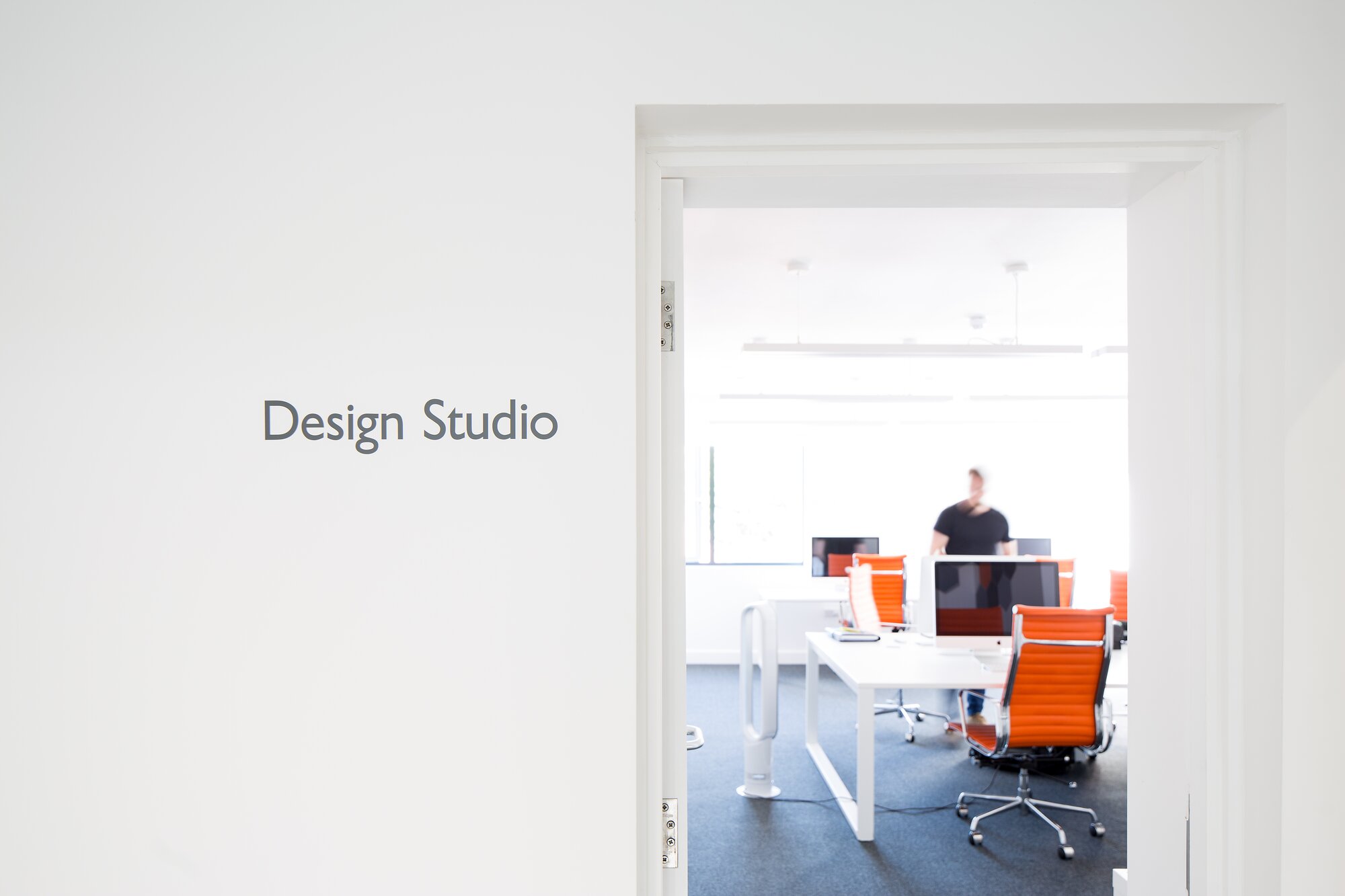
Explore our architectural services
"Will people actually enjoy living here?". That's the key question we ask, whether it's stylish apartments, carefully planned co-living spaces, or HMOs.
It’s also why we work with homeowners, landowners, and developers who want more than just bricks and mortar. Think aesthetics balanced with functionality. Character with practicality. Where morning coffee spots get the perfect light, gathering spaces feel naturally inviting—and residents never struggle with storage for the hoover.
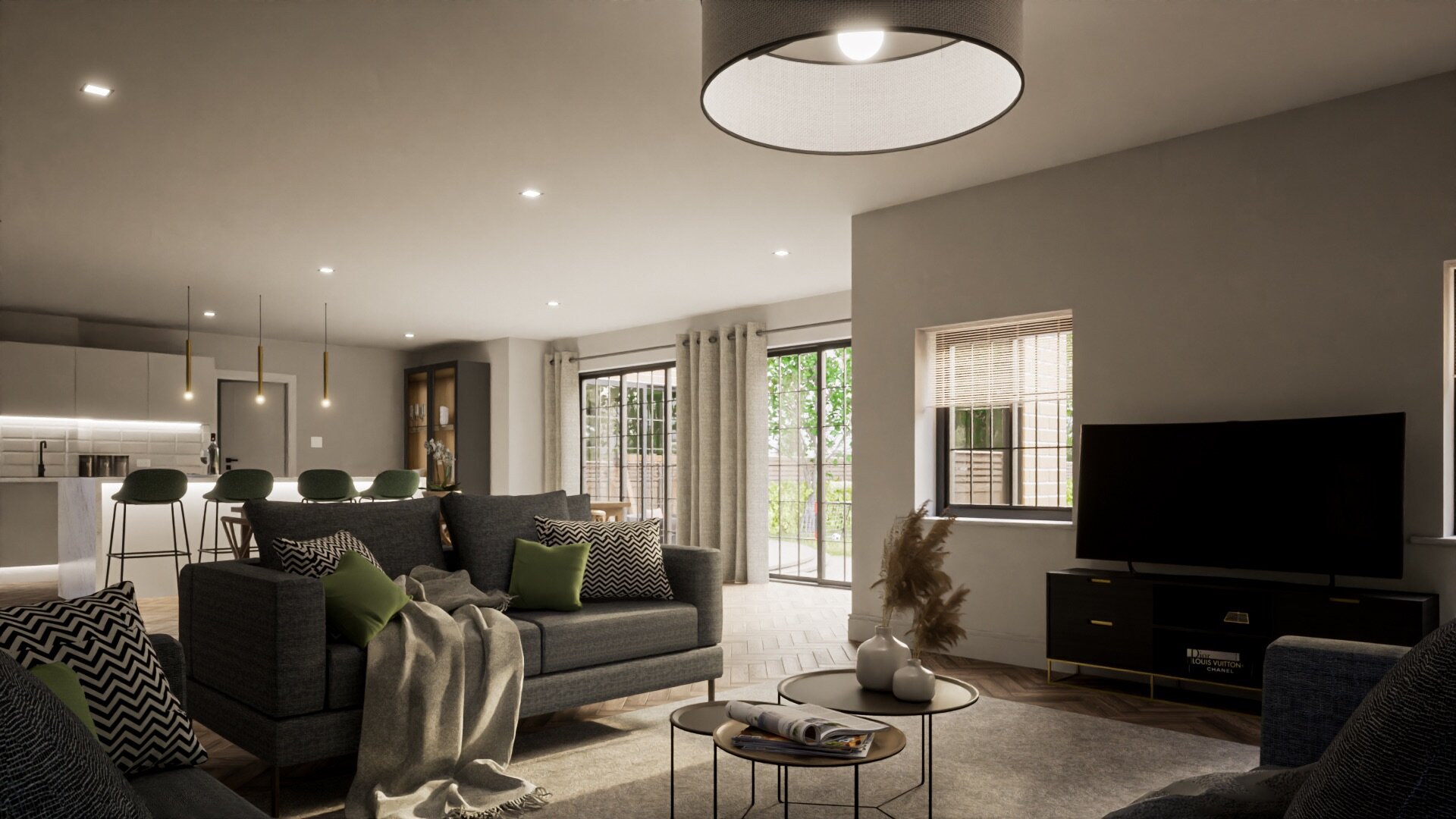
Picture Grand Designs, without the caravan phase.
Your bespoke home should feel like it was made just for you. Light, flow, materials, and all the tiny details that make it uniquely yours. Whether you're drawn to bold and expressive or subtle and refined, we help you create a home that couldn't possibly belong to anyone else.
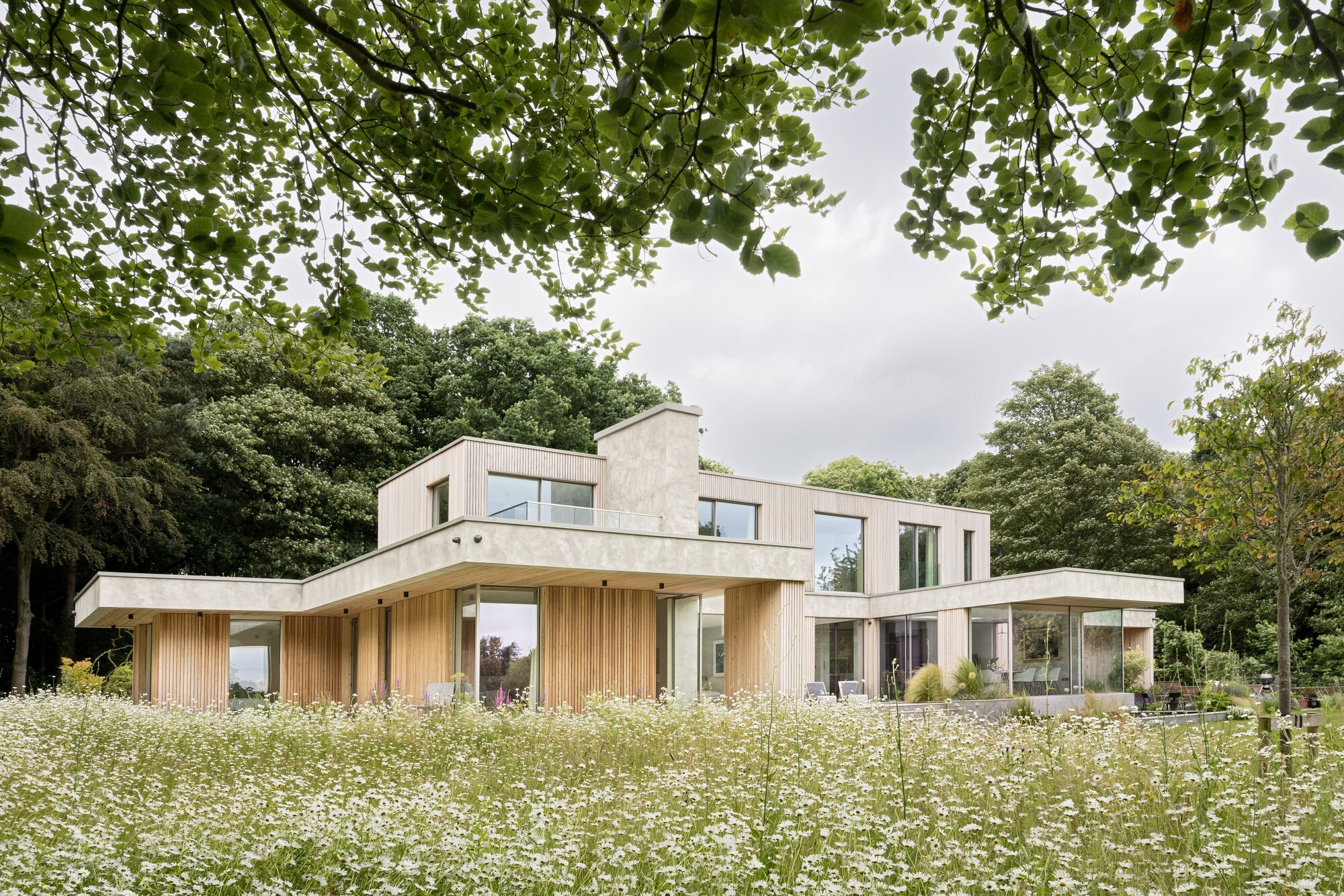
Old gems deserve a bright future. We keep the quirks and character that makes these buildings special while upgrading comfort, energy performance, and day-to-day usability. We also speak the language of historians and conservation officers (so you don’t have to), meaning your proposals get heard—and approved.
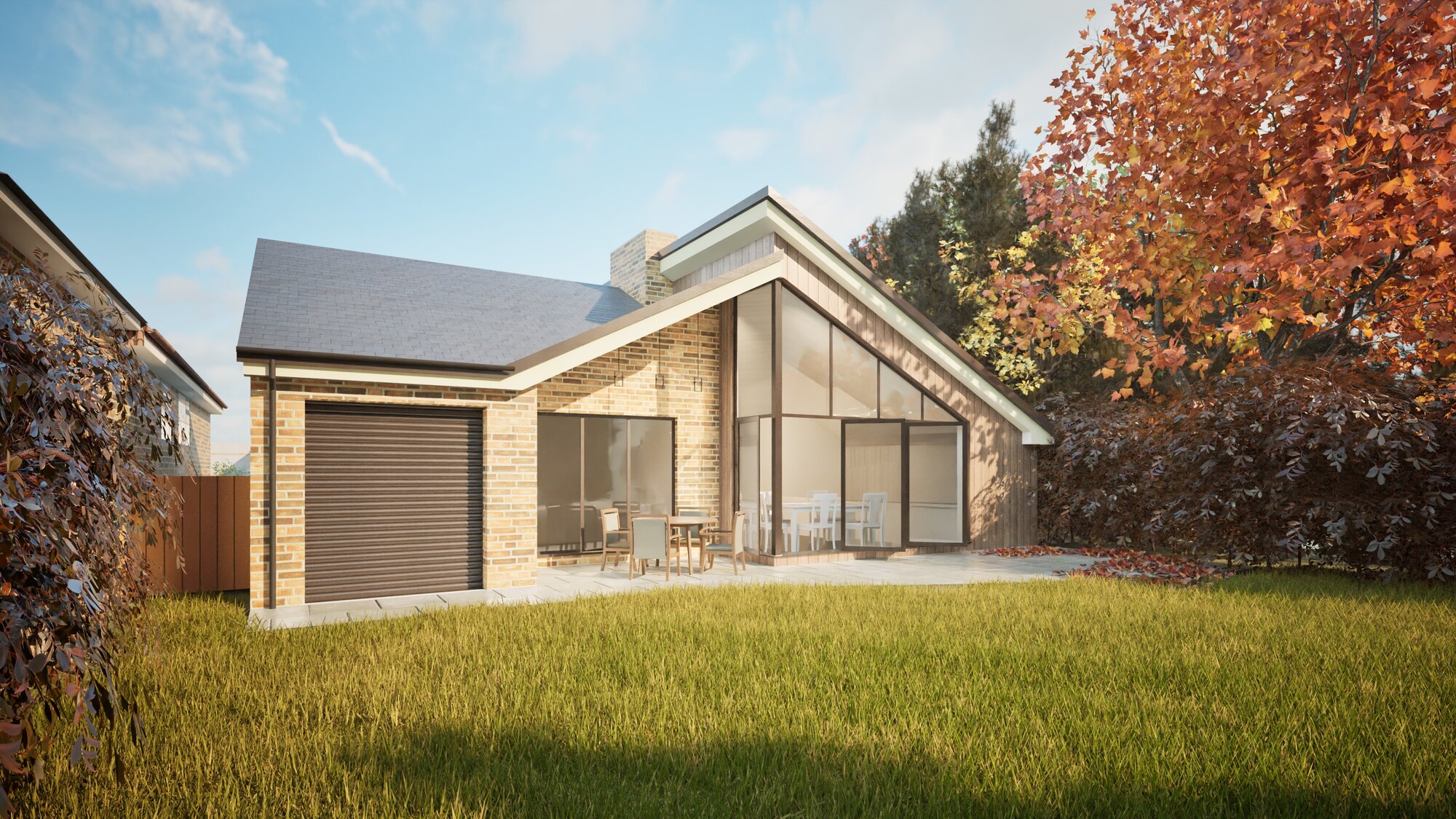
From creative workspaces to hospitality venues that keep guests returning, we design commercial buildings that nail the brief and protect your bottom line.
With proven delivery experience across complex sites and multi-stakeholder teams, we know how to take an ambitious idea and make it buildable and beautiful, all on budget.
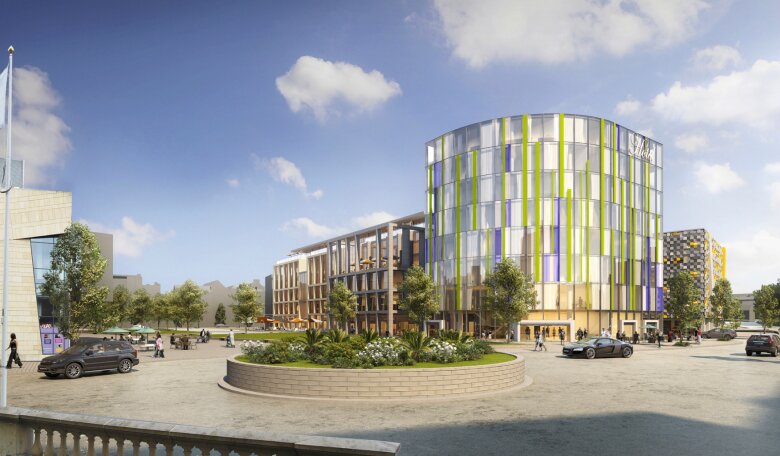
Class Q regulations and agricultural planning policies can be complex, but it's where we thrive. We’ve turned stables into cosy homes, barns into bold living spaces, and characterful buildings into comfortable, future-ready workspaces.
We know the policies, we know the pitfalls, and we know how to get your project through them.
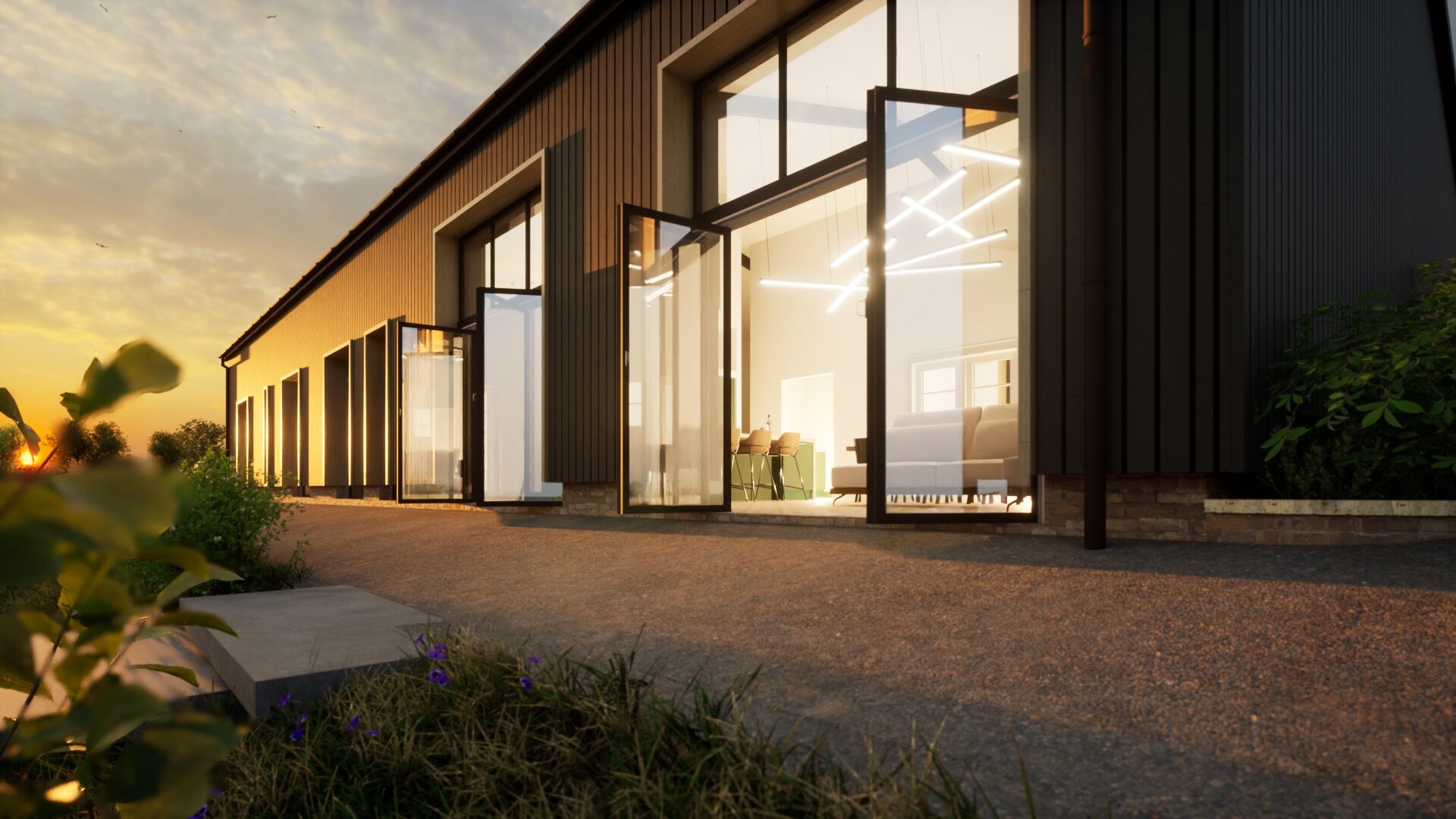
Got a design but something doesn’t feel right? Struggling with a tricky layout, planning issues, or just want a second opinion before committing? We’ll tell it like it is. No fluff, no sales pitch. Just clear guidance to help you make the right decision.
Using simple sketches, inspiration images, or in-house CGIs, our feedback is easy to understand and puts your design on the right path.
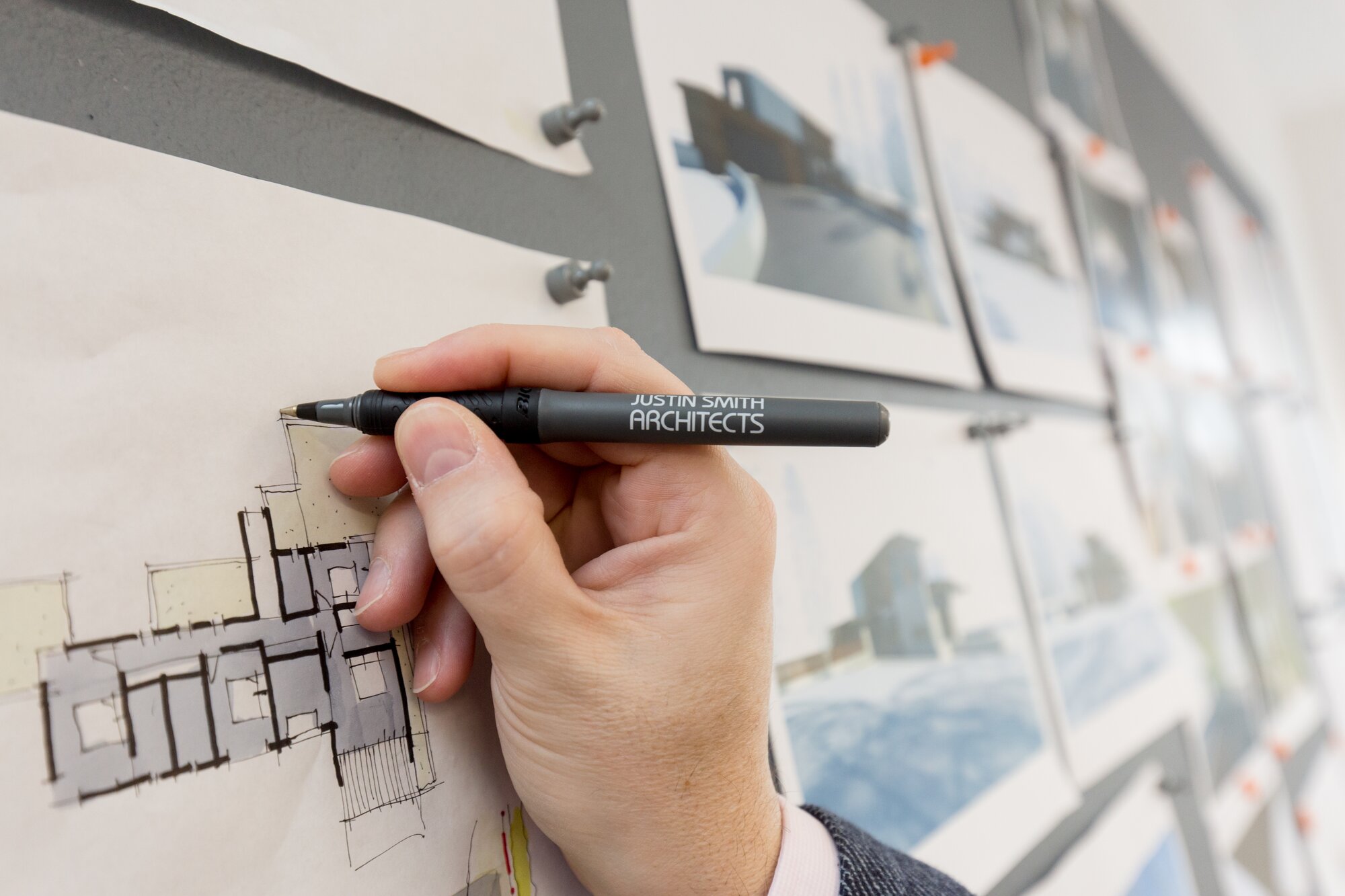
It’s not the most glamorous part of the job, but MEP services make all the difference to a high-performing project. From smart lighting to drainage, efficient heating to air quality, we make sure the systems you don’t see work seamlessly behind the scenes.
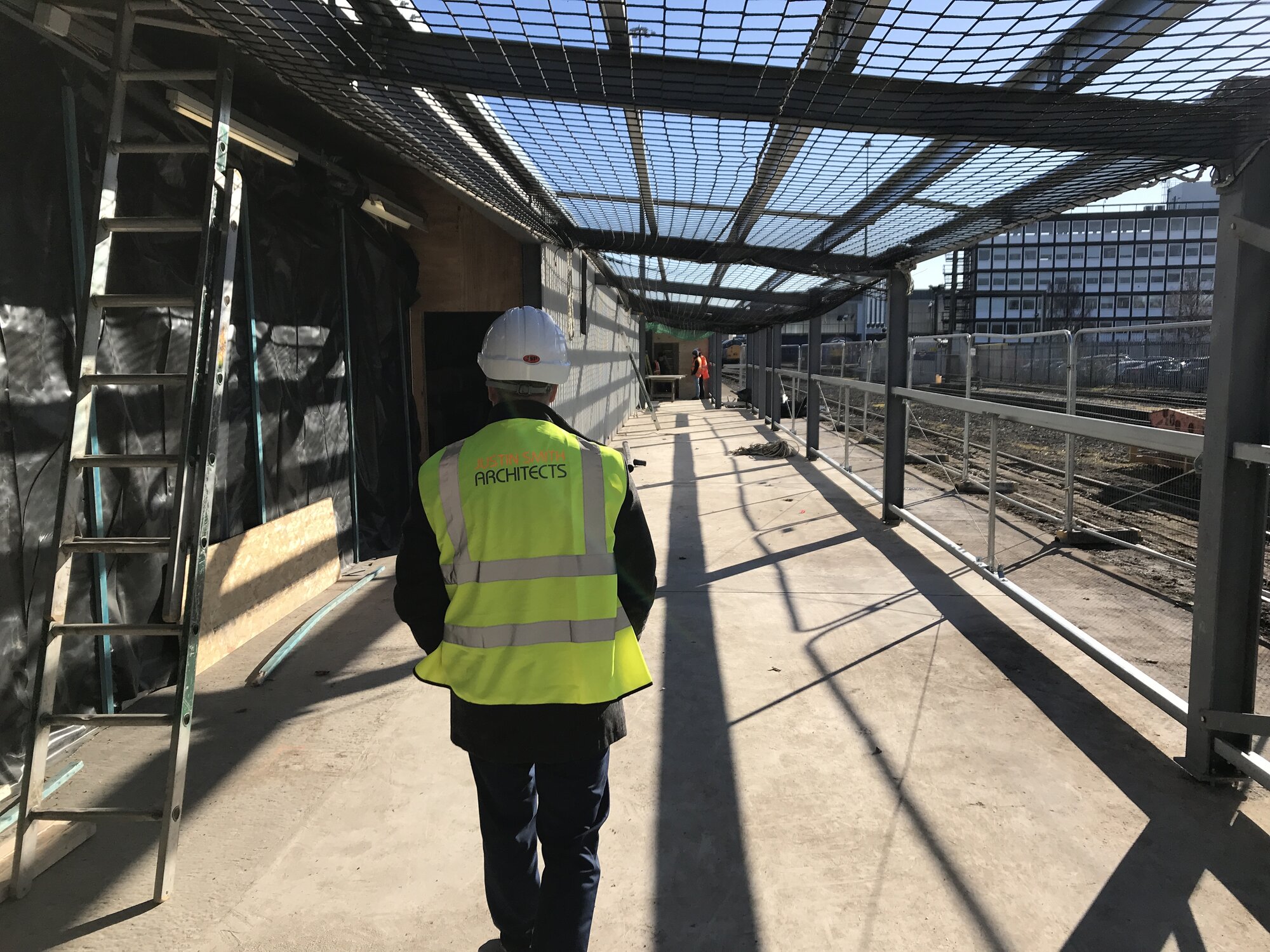
the 'JSA' way
We follow the RIBA Plan of Work, but we’ve streamlined it to suit you. Red tape stays firmly behind the scenes, so you get a clear process that delivers results, not headaches.
Prepare
Before we design anything, we dig deep into your site, your goals, and how you want things to work. This is where we figure out what’s possible—and what might get in the way—so we’re not tripping over surprises later. Because the boring stuff done right makes the exciting stuff even better.
Here, we answer questions like:
- What are the limits and opportunities of your site?
- What planning policies are in play?
- What do we need to do now to avoid problems later?
Concept Design
Your design takes its first steps.
We sketch, test, and explore different directions, balancing ambition with practicality, and throwing in the odd wildcard where it counts. We focus on big-picture stuff like flow, light, form, and shape a space that works for you now, and long into the future.
Here, we answer questions like:
- How do we make the best use of this space?
- How many buildings or apartments can we fit on this site?
- How do we add character, without adding cost?
- What's the most effective way to build this?
- How do we make the most of light and views?
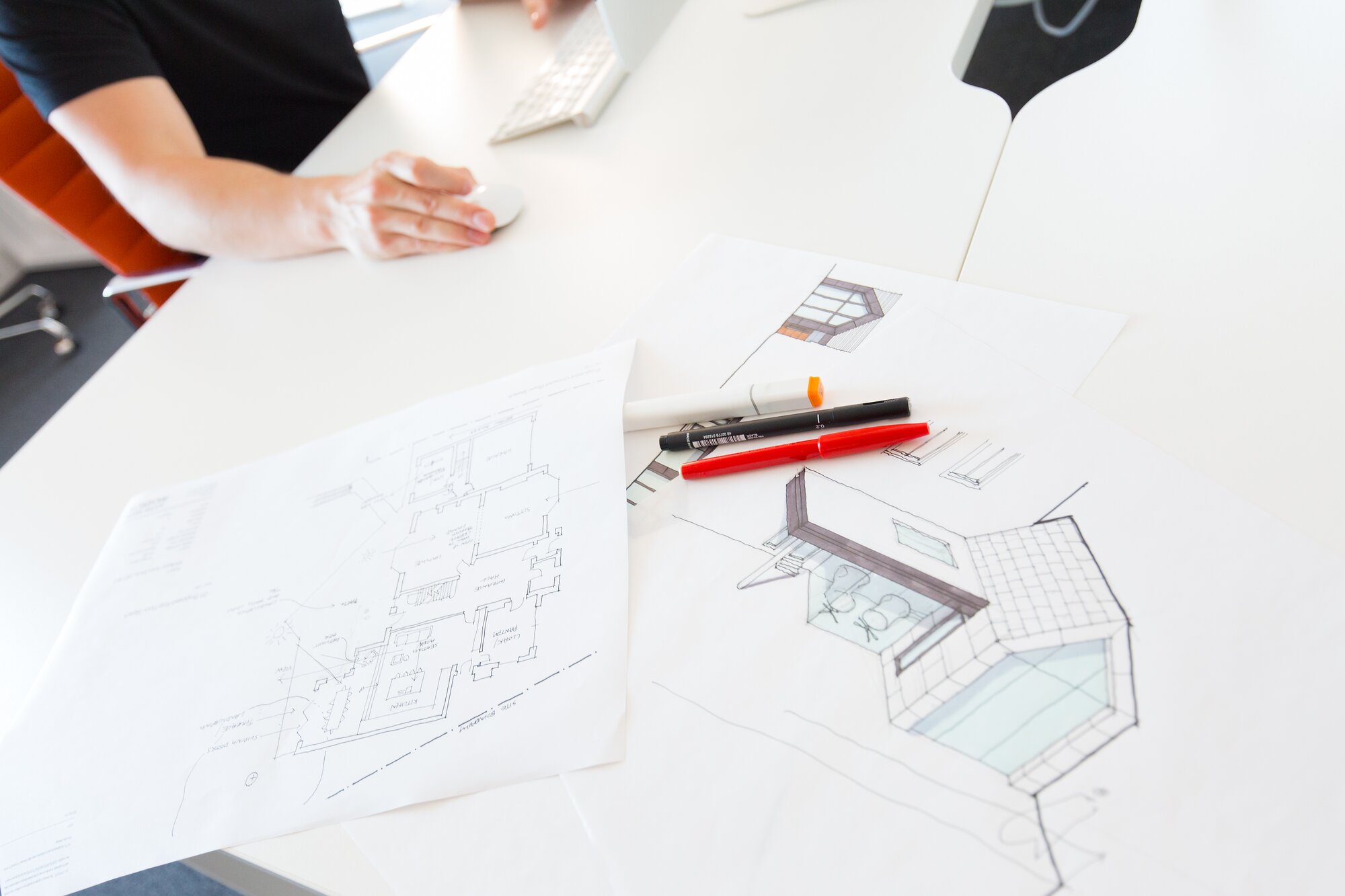
Pre-Application Advice
The UK planning system can feel like a moving target. If it makes sense for your project, we can test the waters with a pre-app submission so we know where things stand before going in all guns blazing.
This step can save time, budget, and the pain of having to start over later.
Design Development
With the concept agreed, we start locking in the details. Plans, elevations, layouts—all refined, tested, and built out digitally so you can see exactly how things will come together. Want to see it in 3D? We’ll create stunning visuals that help you or your stakeholders see exactly how the finished space will look.
We answer questions like:
- Should the oven go here, or over there?
- Should the meeting room face the light, or face the door?
- Would moving the staircase here create a better first impression?
- Is that awkward corner hiding potential?
After fine-tuning every detail to make sure it’s practical, beautiful, and fits your budget, we draft clear design statements to prepare for a strong application. Because how you present something is sometimes as important as what you present.

Planning Permission
A huge milestone for any project. When it’s time to go in for approval, we handle the lot—drawings, forms, statements, and coordination with your local authority. You’ll know what’s happening and when, without having to chase updates.
Building Regulations
This is where we get technical.
We produce the detailed information needed to prove your project meets all legal and performance requirements, from structural integrity to insulation, drainage, ventilation and fire safety.
It’s what turns good design into a buildable reality (and keeps building control happy).
Key deliverables:
- Full building regulations package
- Technical strategies for ventilation, drainage, and fire safety
- Detailed specifications for materials and systems
- Coordination with engineers and specialists

Tender
Think of this as 'enhanced' building regulations drawings, with an extra layer of detail so builders can accurately price and plan the job.
From specifying finishes and materials to detailing lighting layouts and socket positions, we go beyond what building control needs to cover everything your builder cares about. This means fewer surprises on-site and a smoother construction process.
Key deliverables:
- Technical drawings with construction-level detail
- Fixture, finish, and material specifications
- Lighting, power, and socket layouts

Construction
This is where the magic happens.
We stay hands-on throughout your build, coordinating with contractors, keeping everything on track, and stepping in early when something’s heading off-course. In short, we sweat the small stuff so you don't have to—making the process as smooth as the finished result.
Key Deliverables:
- Site inspections and reporting
- Contractor coordination
- Project management (optional)
- On hand support and advice


Ready To Talk?
How it works (Because "get in touch" shouldn't feel like a leap of faith)
01. Talk One conversation to understand your project, your budget, and whether we're the right fit. No obligation. No sales pitch.
02. Design Everything built around your brief. We sketch, develop, and refine — with check-ins before anything is fixed. You stay in control without getting buried in the detail.
03. Deliver Through planning, building regs, and into construction. We handle the process. You make the decisions that matter.
