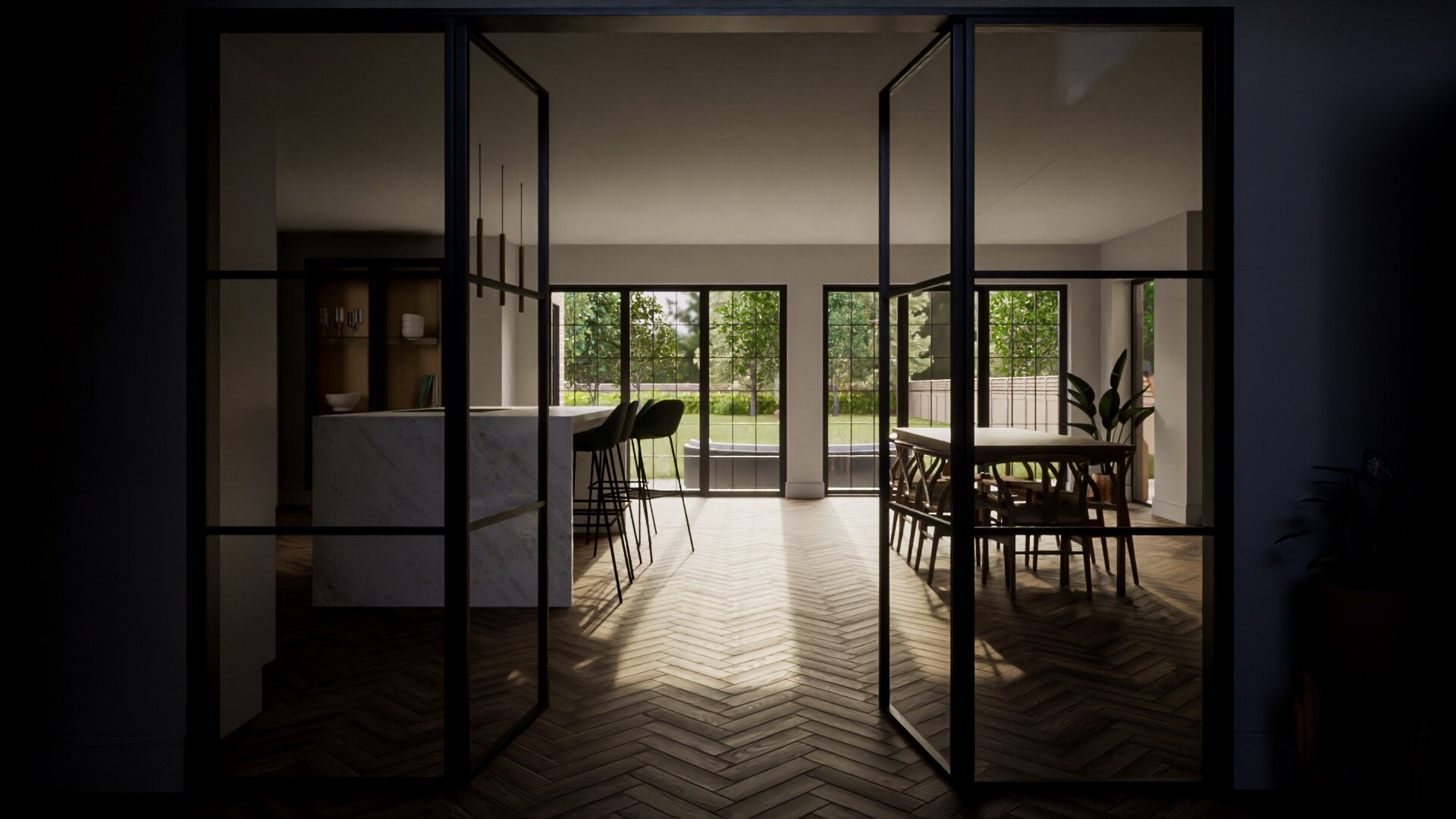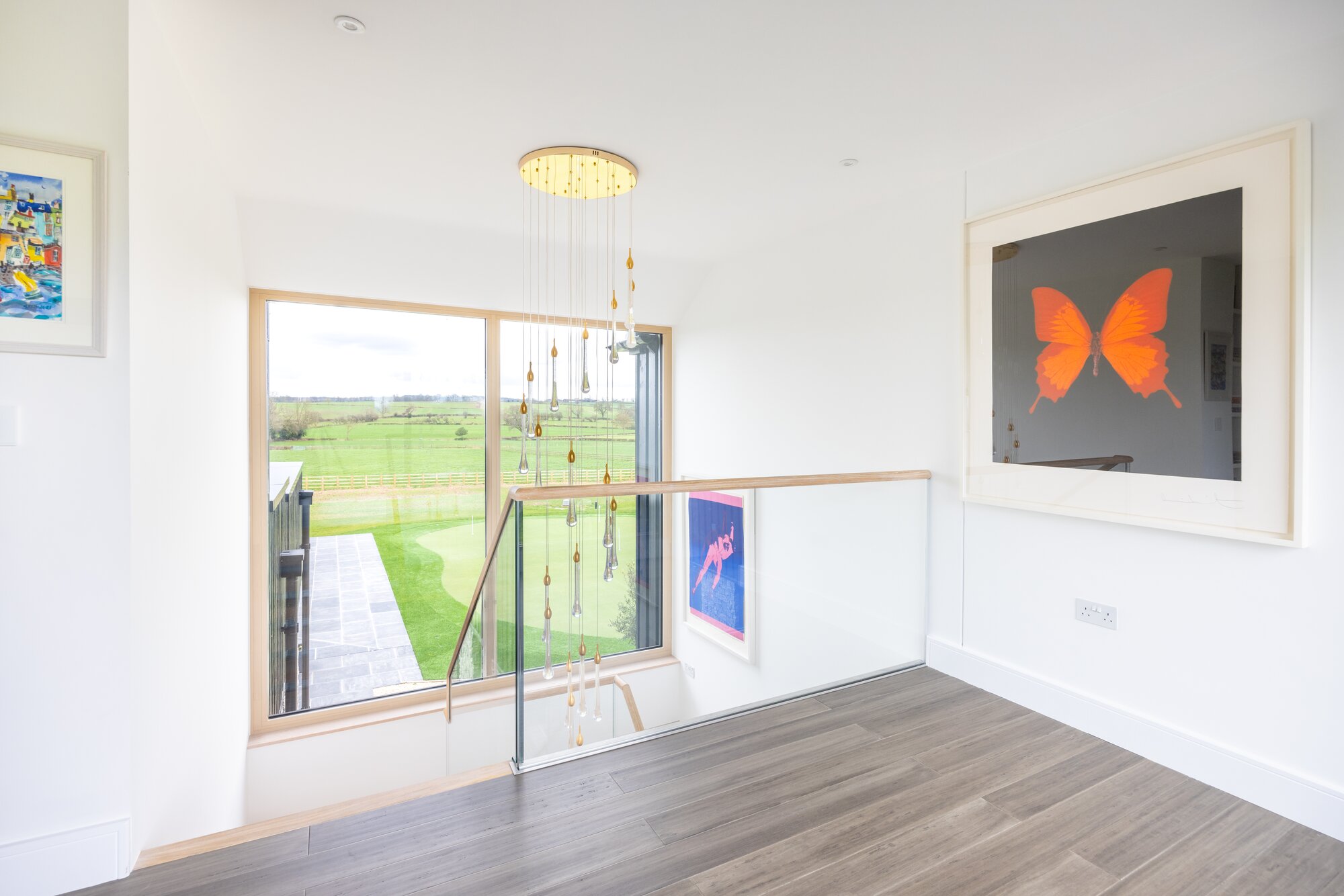No more squinting at plans wondering "will this actually work?". Our 3D visualisation service lets you explore spaces, refine details, and show ideas in ways flat drawings simply can't match.
For planning approvals, client presentations, or high-impact marketing, bring your project to life through our CGIs and animations.











