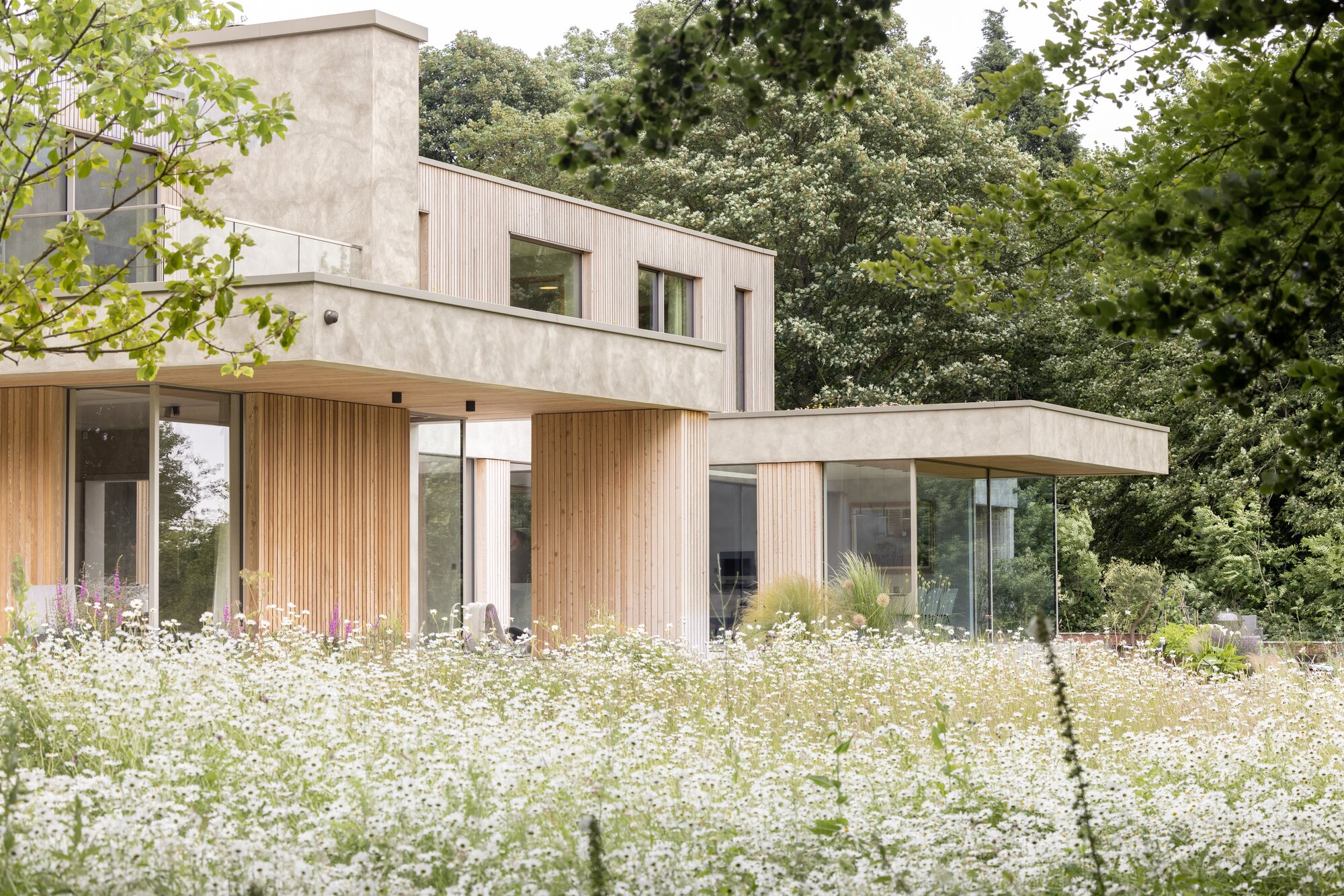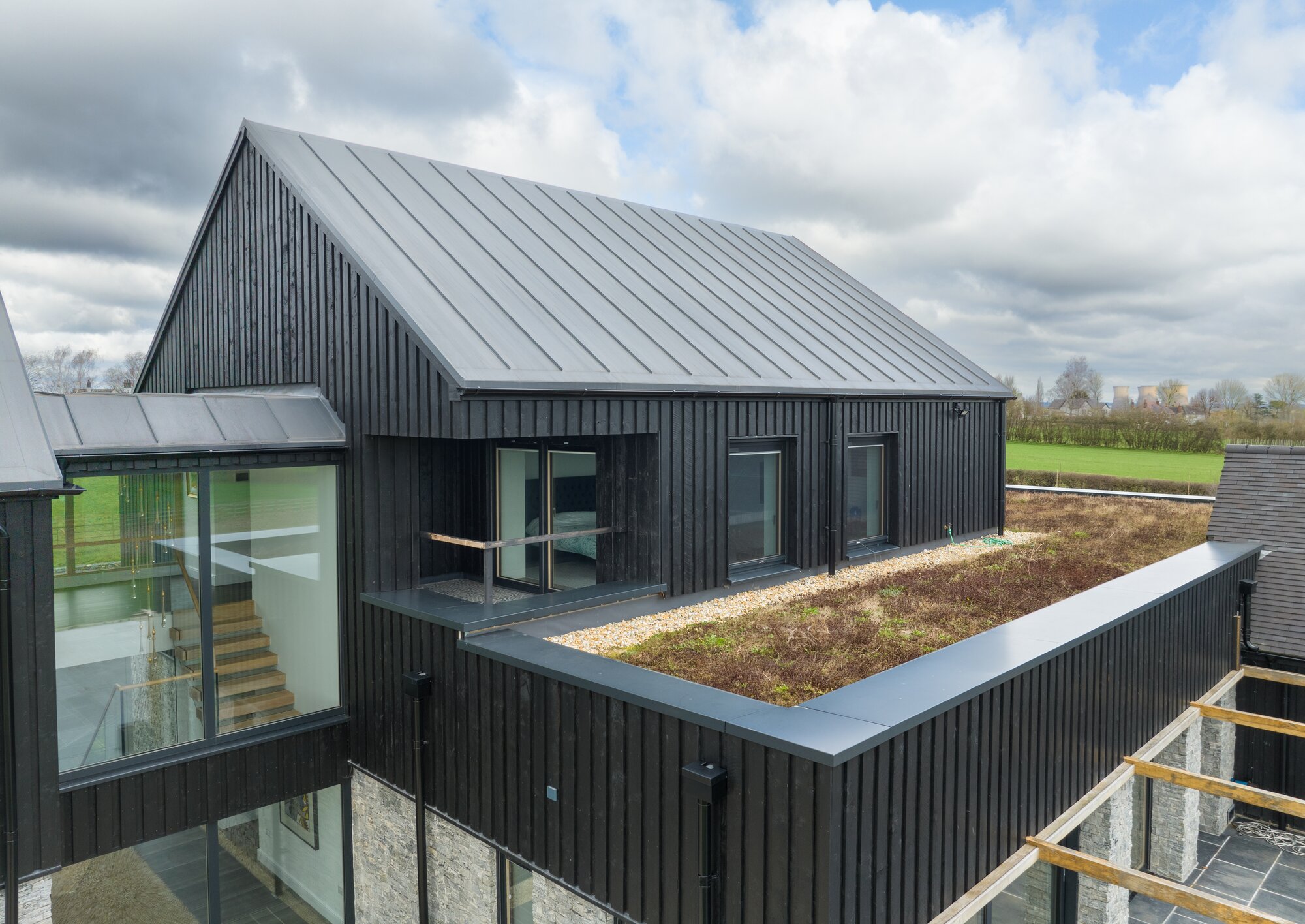How it works (Because "get in touch" shouldn't feel like a leap of faith)
01. Talk One conversation to understand your project, your budget, and whether we're the right fit. No obligation. No sales pitch.
02. Design Everything built around your brief. We sketch, develop, and refine — with check-ins before anything is fixed. You stay in control without getting buried in the detail.
03. Deliver Through planning, building regs, and into construction. We handle the process. You make the decisions that matter.



















