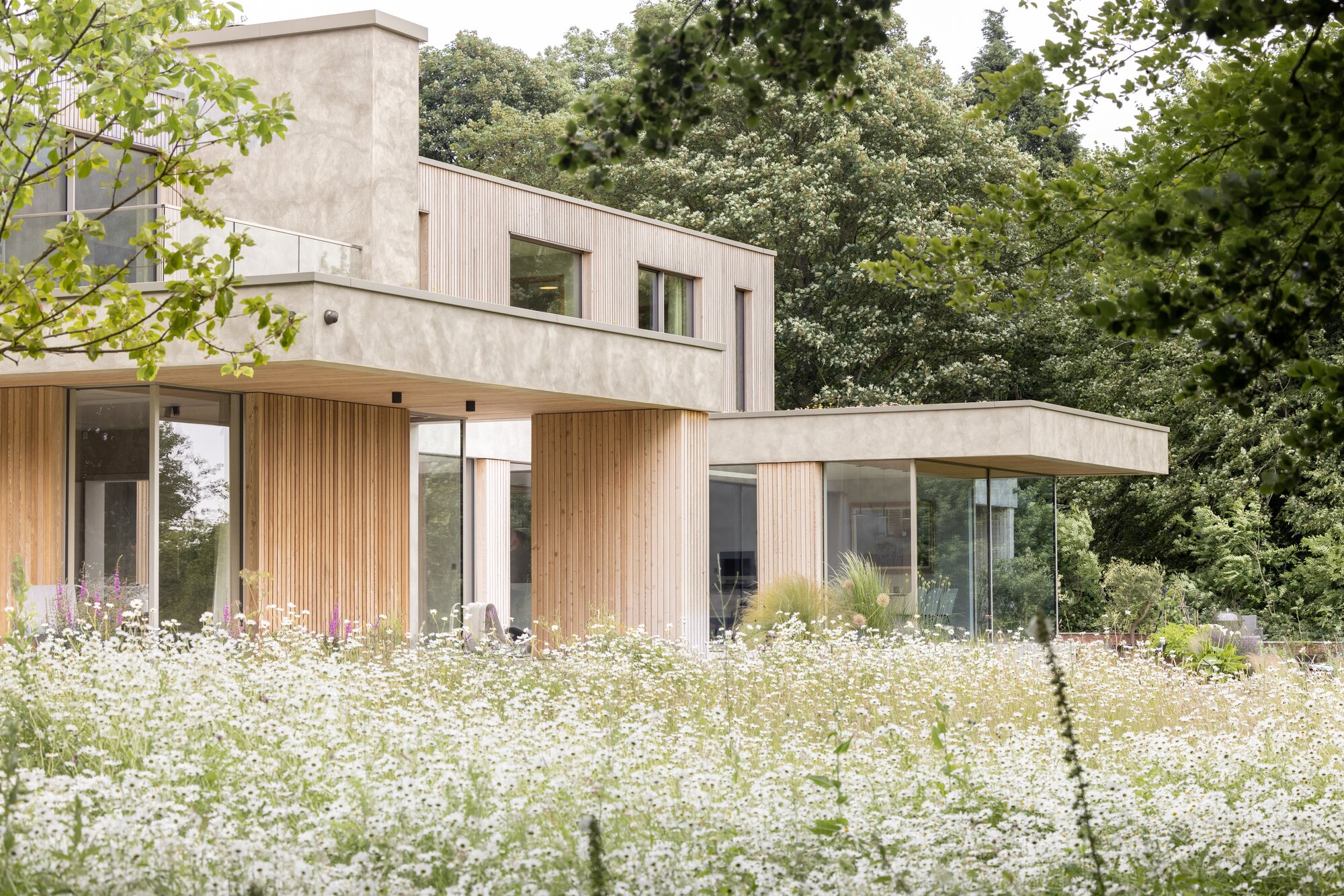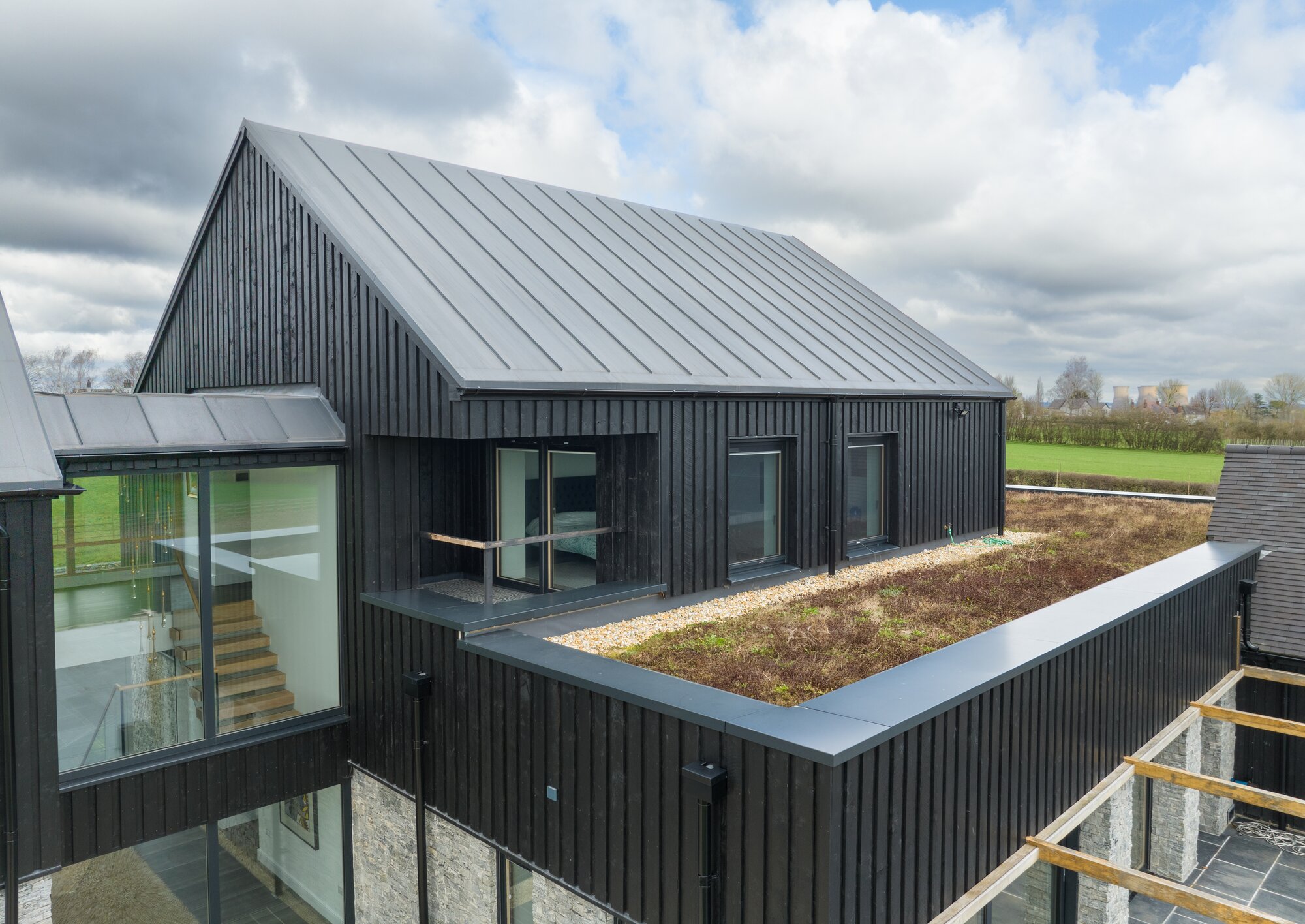Get in touch today. Start something special tomorrow.
Oaklands
A Scandi-inspired chalet that proves downsizing doesn't mean downgrading.

Imagine turning your back garden into your next chapter—without changing your postcode.
Mike and Margaret had the big family house. Lots of bedrooms, lots of maintenance, and lots of dust since their kids left home. But they loved their neighbourhood—the morning dog walkers, the corner shop that still knows your name and the local pub quiz. Moving meant leaving all that behind.
Then they spotted the opportunity hiding in plain sight: their back garden. Not just any back garden—one with road access at the rear. Instead of selling up and starting over somewhere else, they built exactly what they needed, exactly where they wanted to be.
Location
Sutton Coldfield
Status
Completed
Client
Private Client
Services
Architectural Design
Planning
3D Visualisation
Area
2,200 sqft


Scandi Meets Savvy
A Scandi-inspired chalet that proves downsizing doesn't mean downgrading.
Every square metre works harder. The spaces flow together but stay distinct—no rabbit warren of tiny rooms here. Light floods in from carefully positioned windows that maintain complete privacy from the neighbours. It's the kind of clever that doesn't shout about itself.
Bright, airy, private—three words that rarely play nicely together in compact homes. But with the right moves (borrowed sight lines, strategic glazing, that Scandinavian knack for making minimalism feel generous), we made them best friends. The interior feels twice its actual size, though we promise the measurements are accurate.








The Car Cave
And because Mike's hobby involves rebuilding classic cars, we designed a 1.5-storey garage with a proper car lift. The ceiling height means he can stack vehicles like a very expensive game of Tetris. Margaret gets her peaceful morning coffee spot; Mike gets his mechanical playground. Everyone wins.
Right-Sizing, Not Downsizing
This isn't about grand architectural statements or showing off to the neighbours. It's about making the most of what you've got—transforming unused land into a home that fits your life like a glove. Mike and Margaret stayed in the neighbourhood they love, ditched the maintenance headaches, and gained a house that's genuinely designed around how they live now, not how they lived twenty years ago.








"JSA have been very friendly and helped us throughout the entire process. They assisted with creating our designs, offered ideas we hadn’t even thought of, and guided us through the complex planning and building stages."
Want to see more?
Explore more of our innovative and sustainable architectural projects.


