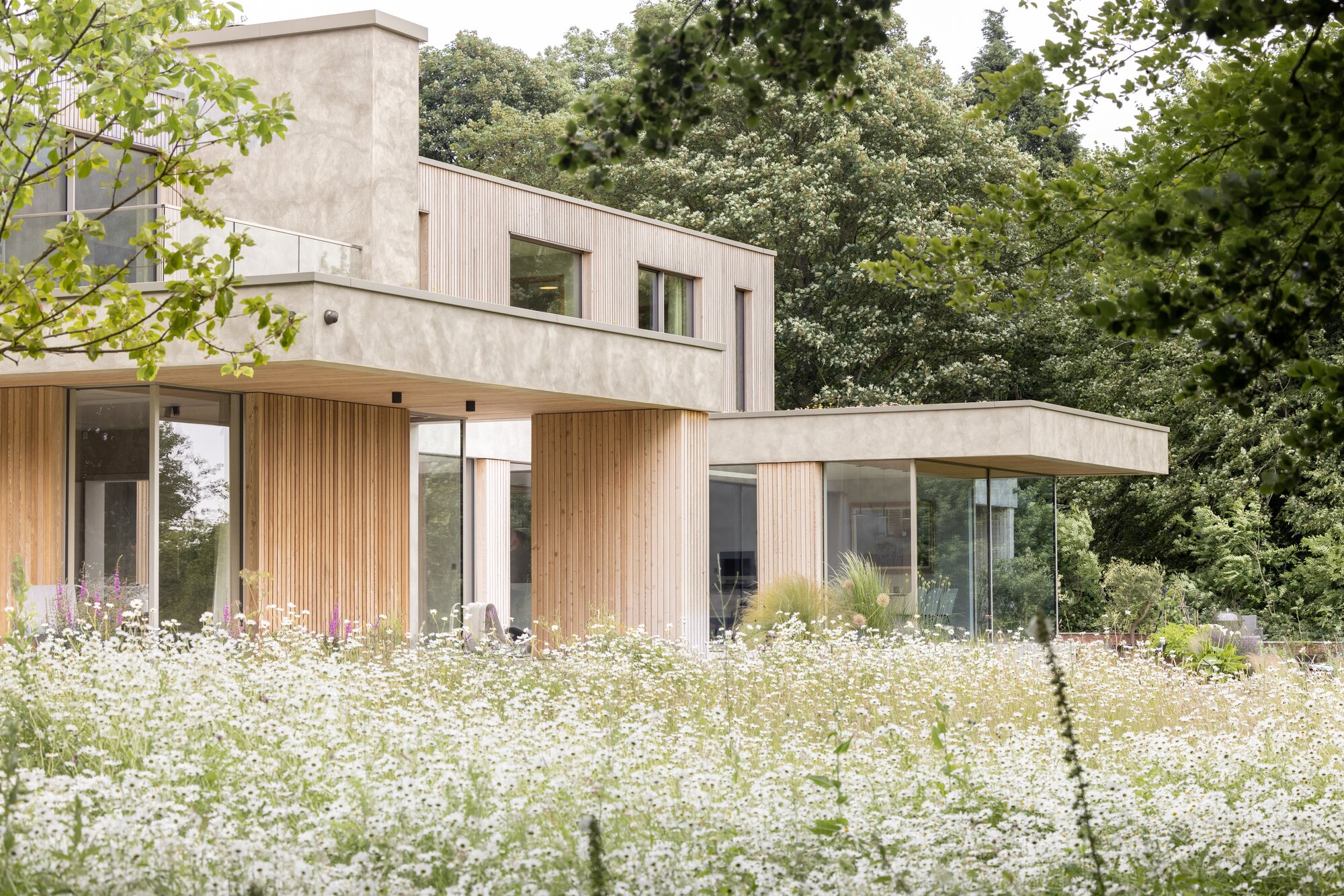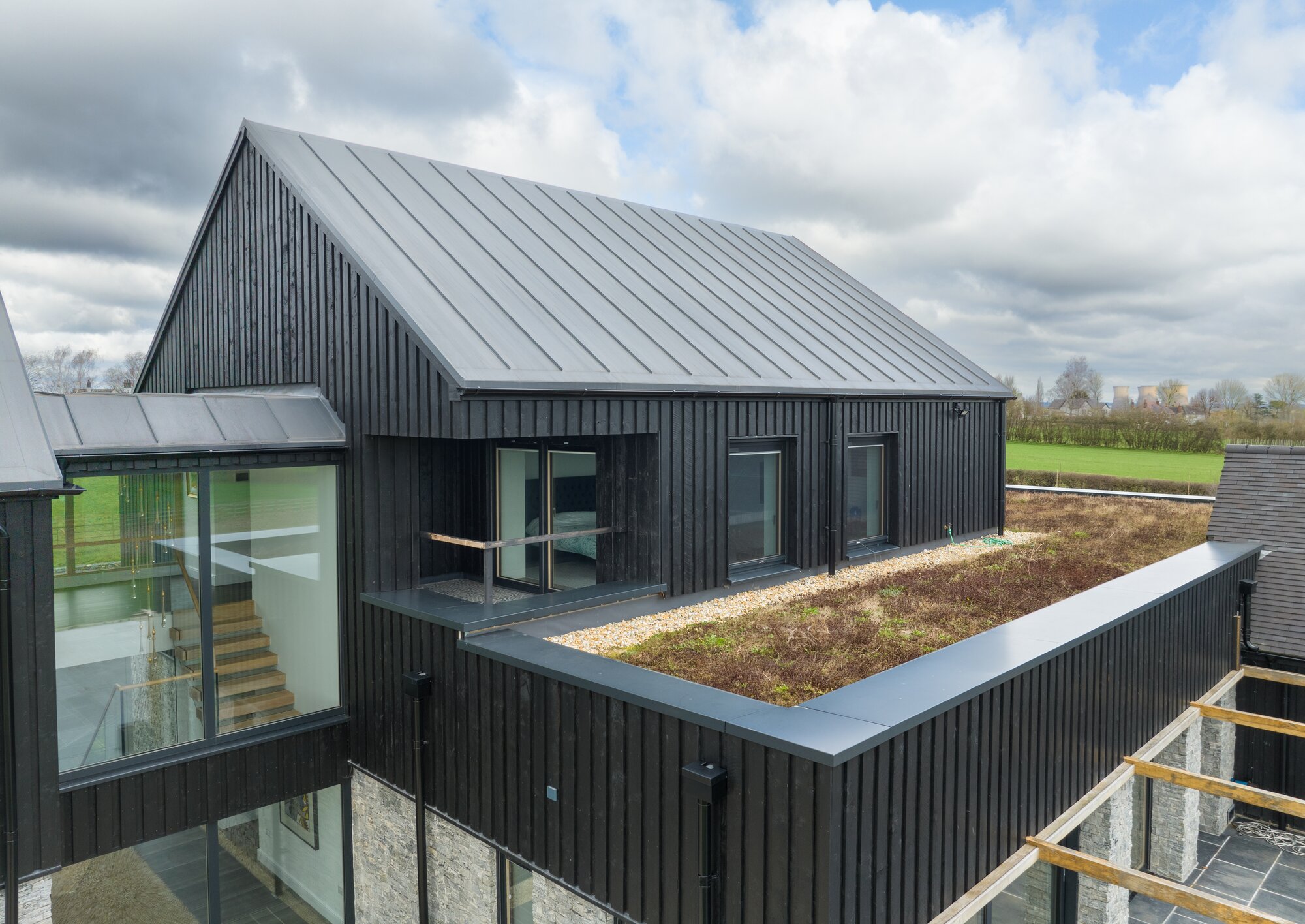You don't design a house for 53 acres—you design it with 53 acres. This wasn't just about creating the biggest house possible; it's about designing the right house for such a vast and extraordinary site.
The basement level houses the saltwater pool, yoga studio, gym, plant, and an 8-car integrated garage accessed through 20-metre wide steel-clad concertina doors that wouldn't look out of place at an airport hangar. With ceiling heights over 3.5 metres throughout, this feels less like a basement and more like your very own private spa. A four-floor lift ensures effortless circulation through this substantial home, while the plant room houses an impressive array of 20+ batteries that store all that renewable energy.
Above ground, clean lines, impossibly slim Skyframe glazing, and a carefully balanced mix of stone, weathering Corten steel, and composite timber create a building that's undeniably contemporary yet rooted in its rural context.
















