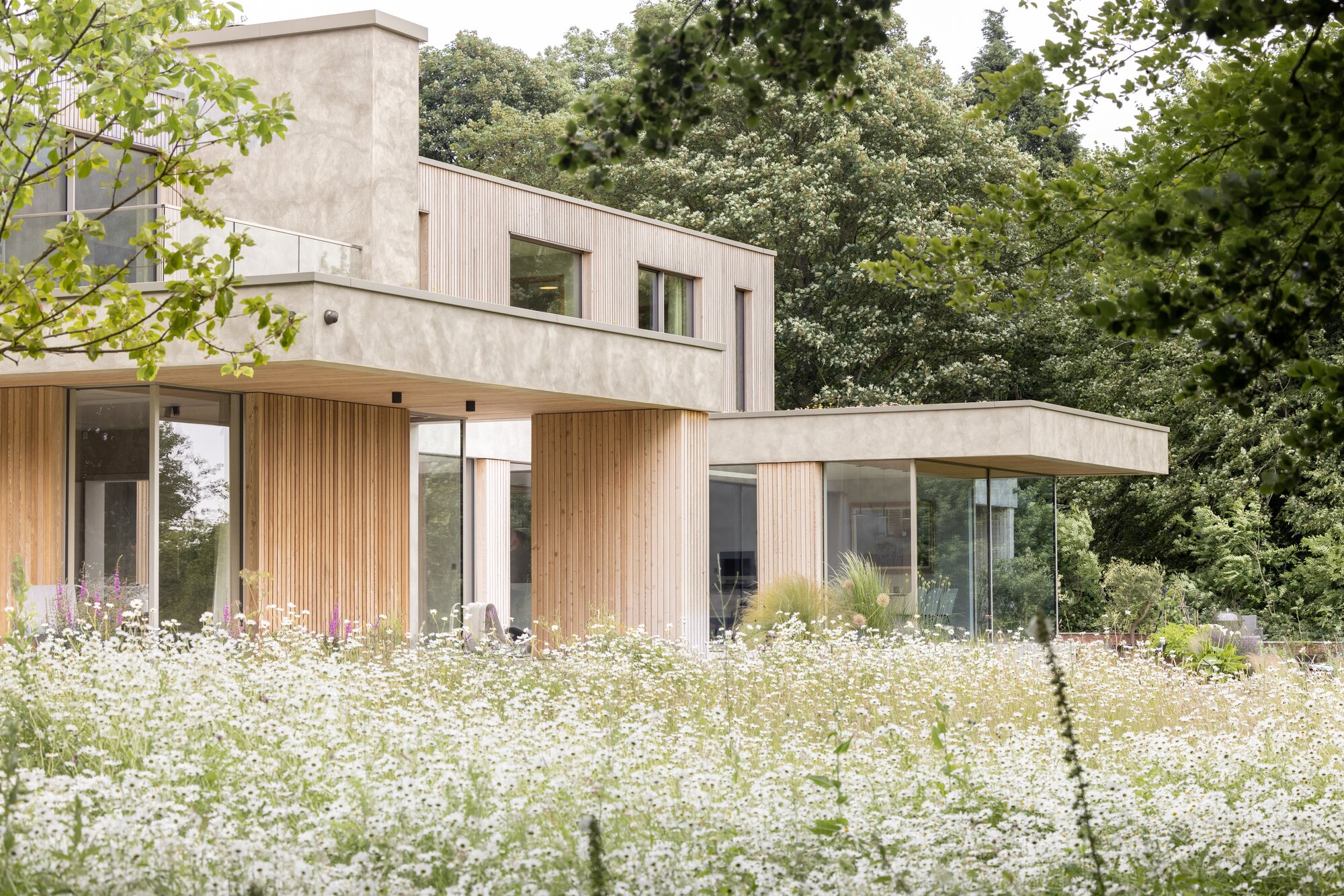Get in touch today. Start something special tomorrow.

Where an 80,000 sq ft Victorian factory becomes home to the people keeping classic motoring alive—and training the next generation to do the same.
There's a problem in the classic vehicle industry that most people don't see coming. The specialists who can rebuild a Bentley gearbox or hand-stitch leather seats are all in their sixties and seventies. In ten years, maybe less, that knowledge is gone. Great Northern Classics exists to stop that happening.
Their solution needed a building to match the ambition—somewhere big enough to house working restoration shops, a proper apprenticeship programme, climate-controlled storage for high-value vehicles, and public access so people can see this world up close. The former Rolls-Royce Heritage Centre fit the brief. 80,000 sq ft of Victorian factory buildings with more industrial history than most museums.
Location
Derby City Centre
Status
Completed
Client
Great Northern Classics
Services
Architectural Design
Planning
3D Visualisation
Area
80,000 sqft




Making Four Different Uses Coexist
The challenge wasn't just converting the space. It was making workshops, training facilities, vehicle storage, and visitor areas work together without compromise. Restoration businesses need proper workshop conditions. Apprentices need dedicated teaching space. Collectors need security and environmental control. The public needs to experience it all without disrupting the work.
Our planning application covered the full change of use, navigating period building constraints while arguing for interventions that would make the centre viable long-term. We designed the interior fit-out to separate functions spatially while keeping them visually connected—because the whole point is showing people what heritage restoration looks like in practice.




A Mezzanine Solves the problem
The key move was adding a 7,000 sq ft steel mezzanine structure through the main hall. It gives visitors their own elevated route through the building, with glazed barriers looking down onto the workshop floor below. You can watch panel beaters shaping metal, see engine rebuilds in progress, observe the actual craft without getting in anyone's way.
Below, around thirty configurable workshop bays house the specialists—auto-electricians, upholsterers, marque experts, fabricators. Half-height moveable partitions between bays keep things flexible. Businesses can expand or contract their footprint as they grow.
Storage and Training Get Their Own Zones
The northern bay became a secure, dehumidified storage area for classic vehicles. New walls, built independent of the existing structure to preserve the historic fabric. Temperature and humidity control to protect cars worth more than most houses.
At the rear, a purpose-built apprenticeship school. Vehicle access, ramps, cellular classrooms that can adapt to different teaching styles. Colleges bring students. Trade apprentices learn alongside working professionals. The skills get passed down properly, not lost when someone retires.
Derby Gets A Motoring Destination
£3.5 million investment with Derby City Council backing a March 2024 opening. The building now houses working restoration businesses, hosts car club events, stores vehicles, trains the next generation, and lets the public see why this industry matters.
It's not a museum. It's not a showroom. It's a working space that happens to be worth visiting—which is exactly what Great Northern Classics needed it to be.
We handled the planning strategy, interior design, and visualisation work that turned four connected factory buildings into something that preserves heritage by keeping it alive and working.




