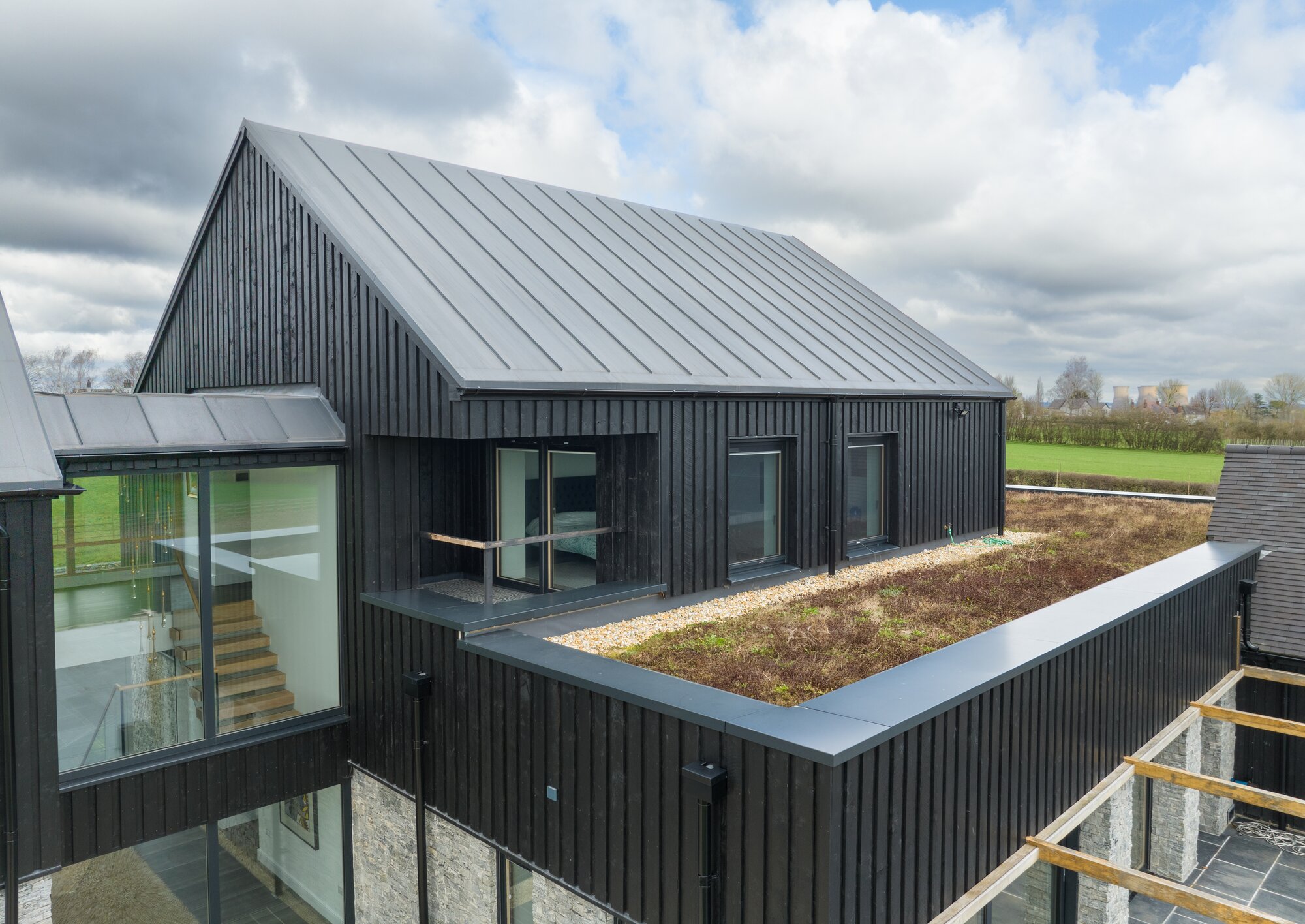Get in touch today. Start something special tomorrow.
Arlington Mews
Better design, better permission, better value.

Sometimes the best retirement plan isn't downsizing—it's building something worth more than the garden you're tired of mowing.
Our client had an oversized garden in Littleover she was done maintaining. Not just a patch of lawn—a huge plot that demanded constant attention and delivered nothing but hard work.
A previous architect had secured outline planning permission for a small housing development. The plan was simple: build, sell, fund retirement. But the design was poor and intended only to tick a box. Generic cubes that didn't fit the neighbourhood. Nothing our client felt proud showing to potential buyers or developers.
She wanted better. Something that respected the area's character—those handsome Victorian townhouses that line the streets. Modern homes that belonged there. And she wanted detailed planning permission, not just outline approval gathering dust.
And so she came to us to make it happen.
Location
Derbyshire
Status
Planning Approved
Services
Architectural Design
3D Visualisation
Planning
Area
2,400 sqft
The existing permission looked fine on paper. Two houses, outline approval, job done. Except it wasn't.
Turns out the previous architect hadn't factored in the TPO trees scattered across the site. Protected trees mean protected root areas—zones where you can't build, excavate, or do anything that risks damaging the tree. Ignore them, and you're facing dead trees, failed planning conditions, and potentially starting from scratch.
The approved houses sat right over those root protection areas. They couldn't be built. Not without killing the trees, which would breach the TPO and void the permission entirely.
So our client had planning approval that was technically valid and practically worthless. No builder would touch it. No developer wanted the risk. And time was ticking on that outline permission expiring.


The Solution
We started fresh. Surveyed the site properly, mapped every tree and its root protection area, and designed around them instead of through them.
The new layout gave us room for bigger homes—better proportions, more generous spaces, proper kerb appeal. We drew inspiration from the local Victorian vernacular: those tall townhouses with their strong gable features, vertical windows, and quality brick detailing. But made them contemporary. Clean lines, efficient layouts, modern materials used intelligently.
The design respected its context without copying it. Modern homes that look like they belong on this street, not like they've been plonked there by a volume housebuilder with a catalogue.
We navigated the detailed planning process—the stage where everything gets scrutinised properly. Materials, windows, landscaping, drainage, the works. Worked with the planning officers to address their concerns. Demonstrated how the design complemented the area while delivering better homes than the previous approval.
And crucially, showed how we'd protect every TPO tree throughout construction. Root protection fencing, arboricultural method statements, the full works. No guesswork, no fingers crossed.
The Thumbs Up
Detailed planning approved with permission that could be built, not just framed. The difference showed immediately. Developers who'd ignored the previous design started calling and builders who'd walked away came back.
Because good design doesn't just look better—it de-risks the project. It's worth more to buyers, to developers, to everyone involved.
Two substantial homes that respect the Victorian character while being thoroughly modern. The kind of properties that enhance the street, not just fill a gap. Generous proportions, quality materials, intelligent use of space. Built around mature trees that add value instead of causing headaches.
Our client transformed an oversized garden that drained her time and energy into a retirement fund that worked. No design compromises. No planning battles. No developers walking away because the permission was unbuildable.
Just architecture that understands its context—the trees, the street, the planning system, and the bottom line.

Want to see more?
Explore more of our innovative and sustainable architectural projects.


